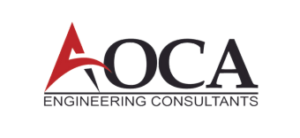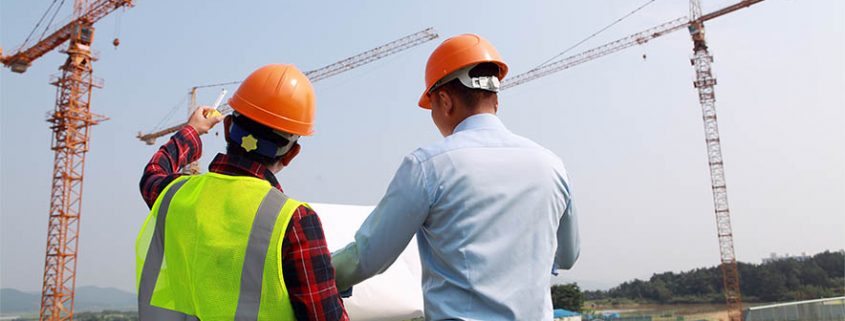Aidan O’Connell & Associates Ltd. offer the full range of Consulting Engineering Services to complement our design teams. Some of the services we provide are listed below but this list should not be thought of as exhaustive in any way.
Project Management
Aidan O’Connell & Associates Ltd. have provided project management services for a range of different types and scales of projects, ranging from Conservation and Restoration Projects to Civil Engineering and Building projects. In certain circumstances, the company has been the only professional services provider involved, performing the full range of design, project management and health and safety services. In other cases, the company has led the design and construction teams to bring projects in on time and on budget using innovative management styles adapted to the project requirements. Whatever the scale or complexity of the project, the required services can be specifically tailored to suit the needs of the client. Some of the varied projects we have Project Managed are outlined below:
Church Restoration Project, Portlaoise
New Parish Centre, Portlaoise
Various Temporary School Accommodation
Medical Centre, Portlaoise
Health & Safety
Aidan O’Connell & Associates Ltd. aim to conduct all aspects of its business activities in such a way as to achieve the best possible standards of health, safety and welfare for its employees, clients and others.
We regard the successful management of health and safety on site as equal to all our other business activities. The five main steps involved in the management of health and safety derive from the following:
Our Safety Statement which outlines our policies and which reinforces the mandatory requirement to carry out all work in accordance with relevant statutory provisions.
The positive health and safety culture within our organisation encapsulating:
Competence: ensuring that our staff possess adequate and relevant education, training and experience;
Control: allocating responsibilities, securing commitment, instruction and supervision;
Co-operation: between individuals and groups;
Communication: spoken, written and visible.
Planning for health & safety: We regard forward planning on a project by project basis as the key to ensuring that health and safety is properly managed on our projects. This involves setting objectives, identifying hazards, assessing risks, implementing standards of performance and developing a positive culture.
Measuring our performance through active and reactive monitoring. Learning from experience through auditing and reviewing.
Eliminating hazards and reducing risk, if feasible, at design stage is the primary step in managing safety and health on construction projects. All designers must take into account the existing hazards on the project relevant to areas of concern and consider these with respect to the potential new hazards generated by the design process for construction workers, end users, and members of the public.
The first duty imposed on a designer derives from Regulation 15(1)(a)(i) of the Safety, Health and Welfare at Work (Construction) Regulations 2006 to 2010, which stipulates that “in carrying out work related to the design of a particular project, a designer shall ….take account of the general principles of prevention.”
The General Principles of Prevention comprise the following set of nine principles to be taken account of by designers:
- Avoid risks
- Evaluate unavoidable risks
- Combat risks at source
- Adapt work to the individual, especially the design of places of work
- Adapt the place of work to technical progress
- Replace dangerous articles, substances, or systems of work by non-dangerous or less dangerous articles, substances, or systems
- Use collective protective measures over individual measures
- Develop an adequate prevention policy
- Give appropriate training and instruction to employees.
The above are regarded as being a hierarchy and thus listed in general order of preference. Measures at the top of the list are more effective than that lower down.
Planning Services
We have developed considerable expertise in successfully obtaining planning permission from local authorities on behalf of our clients.
What is included in our Planning Application Service?
- Initial Site Appraisal of Ground Conditions for Foundations and Services
- Coordination of Topographical Surveys and Geotechnical Ground Investigations
- Compilation and Coordination of Environmental Impact Statements
- Site Masterplan
- Development of building types
- Development of Industrial, Commercial and/or Residential Unit Layouts
- Compilation and preparation of planning application
- Contract Administration
- Supervision of Construction and Certification.
- Some of the projects in which we have performed these services include: –
- Cross of Newtown, Residential Development
- Lismard Business Park, Commercial Development
- Portlaoise Parish Centre, Community Building
Mapping & Site Measurement
We undertake mapping for a wide variety of purposes including site transfers, boundary disputes, area checks and planning permission. This will usually include a survey of the site in question to ascertain dimensions, together with the purchase of original Ordnance Survey mapping and Land Registry documents.
We can then prepare the necessary maps on the client’s behalf in accordance with the Land Registry requirements. We also undertake the marking of site boundaries on the ground to correspond with the mapping as produced.
Tender Packages
For all projects, which we take from planning stage through to certification, we provide a full set of tender documents to allow for the most competitive pricing to be carried out to the benefit of our client.
We can also produce tender packages for projects that have already obtained Planning permission (if required) upon receipt of the necessary paperwork, planning drawings, etc.
Land Surveying
As part of our design procedures for a development we require a topographical survey of the site in question to produce the necessary drawings with finished levels of roads, drainage and finished floor levels. In most instances, we undertake these surveys as part of our design service.
This ensures that the information obtained meets the requirements of our designers. We also provide setting out services where required and during our initial site survey we endeavour to install permanent control points for future use if possible.
Structural Surveys
A house is probably the largest purchase most people will ever make in their life time. Accordingly, it is important to ensure that your investment will fulfil your requirements in terms of structural stability.
Aidan O’Connell & Associates Ltd. have undertaken over 800 visual and structural surveys on behalf of potential purchasers and always provide a factual report which outlines any potential problems identified.
This ensures that the Purchaser knows the condition of the building prior to signing the contract. We also carry out Surveys for vendors who wish to be able to provide potential purchasers with a report prior to purchase.
Domestic Wastewater Treatment
As the question of how to provide a greener environment for all grows, it is imperative that everything possible is done to protect our natural resources.
We at Aidan O’Connell & Associates Ltd. are committed to ensuring that the highest standards are met when it comes to domestic wastewater treatment. We undertake pre-application testing for percolations areas to ensure that the correct solution is provided for the site conditions encountered.
We also undertake inspections of existing septic tanks to establish if they meet the current applicable standards.

