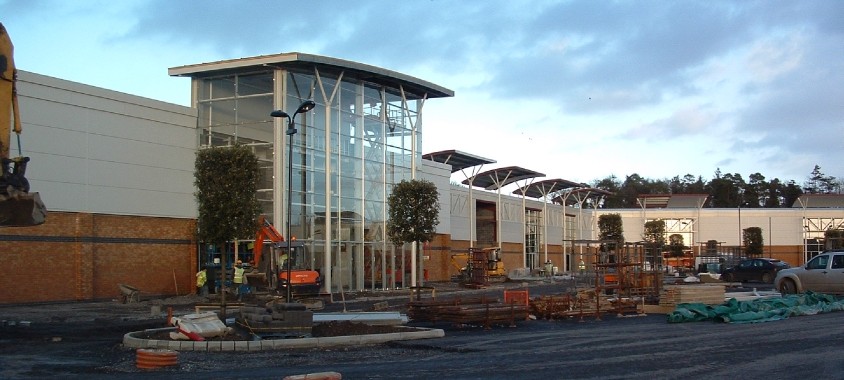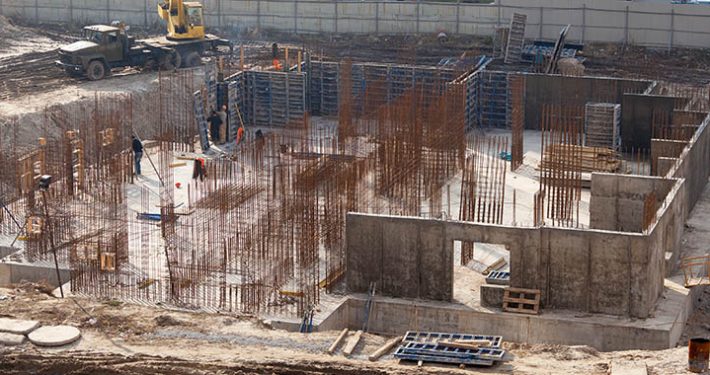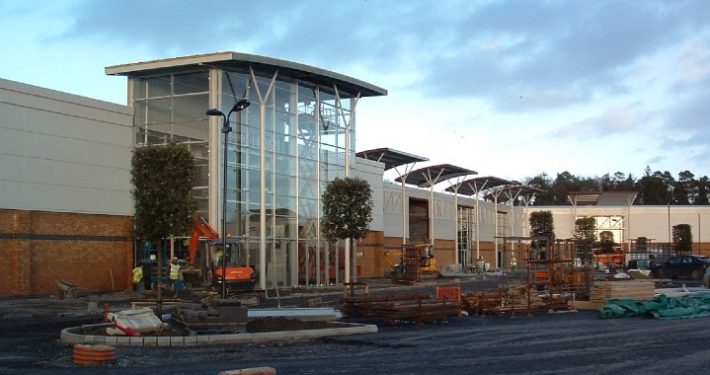We provide a complete structural design and project management service to both the public and private sectors and are vastly experienced in this field. As a design consultancy experienced in a wide range of structural engineering projects, AOCA brings a practical approach to the area of structural design.
Structural designers with a well-rounded knowledge of construction and the technical aspects of all design Eurocodes and building regulations enable us to provide a high level of service, realising cost-effective solutions for our clients
The practice has extensive experience in the design of a wide variety of structures in the following sectors:
- Commercial
- Industrial
- Residential
- Community
AOCA have undertaken the structural design and supervision of numerous commercial projects from one-off retail units to retail parks and hotels. We have the capacity and expertise to provide a complete structural design package whatever the project. Some of the completed projects are briefed below: –
Commercial Developments
Lismard Retail Park, Portlaoise. Value €15,000,000
This 120,000 sq/ft development was constructed on a brown field site in the town of Portlaoise and involved the structural design and construction of a large steel portal frame development. Our design team had to deal with varying ground conditions, ranging from gravels to stiff clays which added to the complexity of the design. There was also the added dimension of a 4.5m high retaining wall directly adjacent to a significant drainage outfall, along with a one-acre structural concrete slab. Smaller sections of soil retaining masonry walls, 2.5m in height were also required. This flagship development was completed on time and within budget and is fully operational now.

Filling Station, Edenderry. €1,700,000
We were responsible for the structural design of all elements of this project. Located as it is in an area where the sub-soils are predominately peat, this two-acre site required the design and construction of a piled structural concrete slab to support both the buildings and canopy of the filling station. It was also necessary to incorporate into the design a system to suspend the pipework serving the fuel filling from the underground fuel storage tanks and to ensure that the tanks would not float out of the ground when empty. Ultimately, some of the piles installed for this development were driven to depths of 28m such was the poor quality of the sub-soil.
Mount Wolseley Hotel and Spa, Tullow. Value €20,000,000
For this project, we were responsible for the full structural design and project management of an extension to the existing hotel containing 130 bedrooms, function rooms, bar, restaurant and spa. It was a requirement of the client that the existing hotel and golf clubhouse were maintained as fully functional entities during the construction of the new section of the development. The provision of a basement directly adjacent to the existing structure provided an additional challenge to our structural design team. The main section of the building was designed and constructed using masonry walls with precast concrete floor slabs, and as with all hotels projects, sound proofing between rooms was paramount. The main ballroom on the ground floor has a clear span of 45m, which again presented a design challenge to our team. However, the finished project surpassed all expectations in terms of both buildability and functionality, to the complete satisfaction of all parties concerned.
Industrail Developments
We have designed a large number of Industrial units for a variety of uses utilising various forms of design and construction, all with the one aim – to fulfil the Client’s requirements on time and within budget. Some of the projects we have completed to date are shown below.
Industrial Units, Portlaoise (Warehouse 2000)
We were responsible for all aspects of the design and construction of this 100,000sq/ft unit on a green field site on the outskirts of Portlaoise town. The inclusion of dock levellers set back into the building made this portal frame design more challenging.
Industrial Unit, Portlaoise (10-15 Lismard Industrial Estate)
This steel portal frame structure, featuring canopies to the northern and eastern elevations, was constructed incorporating strip foundations with pads for the structural steel members on a former sand pit.
Residential Developments
Aidan O’Connell & Associates Ltd have vast experience in the design and project management of residential developments. We have completed numerous residential projects, ranging from one off bespoke houses to multi-unit, multi-design developments. We have undertaken structural design of various elements as required. Some of our projects are outlined below: –
Borris-in-Ossory
The site on which this development was constructed consisted of two distinct sections situated on either side of an open drain which was a major storm water outfall for the entire village. The section of the site to the North of the drain consisted of sub-soils with good bearing capacities, while the part of the site located to the South of the drain, which was lower lying than the Northern section, consisted of sub-soils with extremely poor bear capacities. The 50-unit development, consisting of detached, semi-detached and terraced, houses required piled foundations to all of the Southern units of the site but early site investigation’s revealed the extent of the problems, allowing a solution to be designed prior to commencing on site. Hence, both the developer and the contractor were aware of the implications at the earliest possible point in the projects life span and the requirements were incorporated into the overall scheme.
Ashbrook Gardens, Portlaoise
This multi-storey multi-block apartment development was constructed on a constrained site, which directly abuts the main Dublin-Cork rail line. The actual buildings themselves are located within 12m of the boundary fence, with the end of the first block located within 2m of the narrowest point of the site. Hence design of the structural members, with ingress and egress in mind, was paramount. The development was constructed using masonry walls with pre-cast concrete floor slabs and was constructed from the furthest point of the site from the entrance back towards the front. Given the restricted available working width, this was the most appropriate course of action and resulted in a smooth construction programme which was delivered on budget and on time.
One off bespoke houses
We have designed several one-off houses for clients requiring something unique and to their requirements. These have ranged from a house with a pentagonal shaped footprint, to a 10,000sq/ft. two storey over basement property with adjoining swimming pool. Each house presents their own challenge for which we design the appropriate solution to suit the client’s unique needs.
Community Developments
Aidan O’Connell & Associates Ltd. have been involved in numerous buildings and developments which have a strong connection and basis in the community within which they are constructed. These projects have ranged from restoration and refurbishment to detailed design work.
Portlaoise Parish Centre,
This building was conceived to fill a substantial gap in the daily running of the parish of Portlaoise, as there was no community building where people could gather to meet, talk and relax or indeed to hold meetings in surroundings convivial to their needs. As both Project Managers and Consulting Engineers on the project we were faced with several barriers which had to be crossed prior to and during the construction of the building. The management of the site by the main contractor was paramount as the parish church, located within the same curtilage and utilising the same entrances, remained functioning during the works. This in turn greatly reduced the allowed working space for the construction site, and hence management of the overall project was critical to its success. Ultimately, the project was delivered as envisaged and both the Architect’s vision and the clients expectations were realised to excellent effect.
Cuisle Centre, Portlaoise.
This cancer respite centre presented a unique challenge given its pentagonal shaped footprint and projections on each individual elevation.
St. Peter & Pauls Church, Portlaoise Restoration.
Aidan O’Connell & Associates Ltd. were the Project Managers for this prestigious project, from the initial concept idea, to sign off the completed building. As the largest church in the diocese of Kildare and Loughlin, it was imperative that the building was unavailable for the shortest possible length of time, whilst ensuring that the project was delivered as originally intended, to breathe new life into the building and the parish.
By working in close harmony with the main contractor, the project not only finished two months ahead of schedule and on budget, but the result far exceeded the expectations of all parties involved. It remains the most fulfilling project of its type that we have been involved in to date and there has been nothing but positive comments since its completion
Equine Facility, Fonthill Road, Lucan, Co. Dublin
Along with a local contractor (J.S Dooley) we tendered for and won the Design and build contract for a Twenty stable building, Jumping Arena, Paddocks and Ancillary site works. We were responsible for the Design and Certification of all Civil and Structural elements of the project. The Project was completed on time and within budget to the satisfaction of our client.


