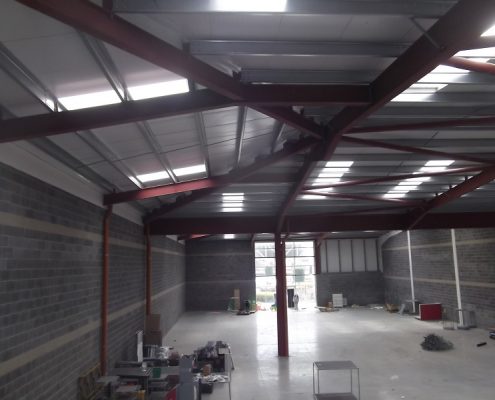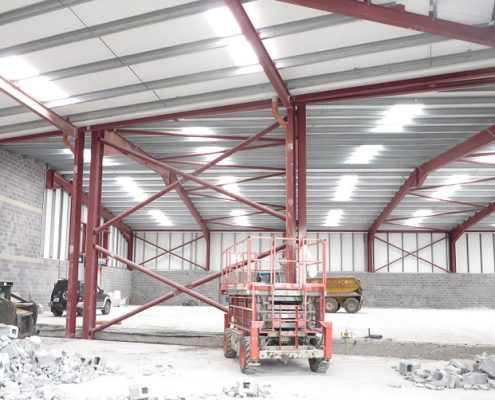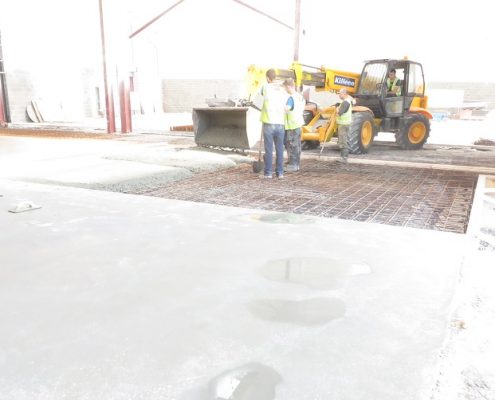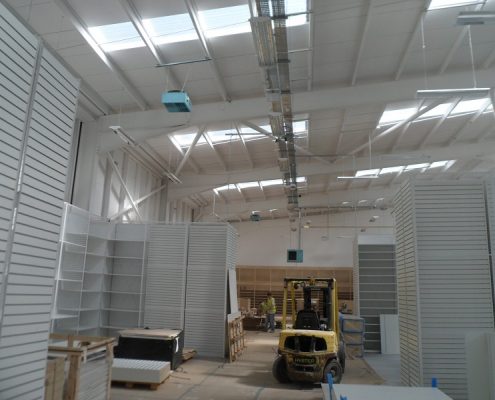Project Overview
The works included the amalgamation of Unit 5&6 to form one single unit as contracted by Lismard Developments. The works included removal of a 10m high masonry wall and installing of a new raised concrete floor. Due to the removal of the masonry party wall between the units there was a need for the design of additional steel support to the existing structure
Services Provided
Design Certifier – Services Provided
Design respective elements of work in accordance with the applicable Building Regulations. We provided the necessary plans, specifications and documentation that were required for lodgement at commencement stage. We carried out inspections that were pertinent to the specification elements of the Design, and liaised with the sub-consultants in terms of this and the required ancillary certification. We inspected the non-standard and most significant designed elements and maintained records noting the dates, times and details for the overall Inspection Plan.
We provided Ancillary Certificates for our own designed elements when required.
Assigned Certifier
As per the Building Control Regulations the building owner appointed AOCA as Assigned Certifiers for the above project. We undertook to inspect, and to co-ordinate the inspection activities of others during construction, and to certify the building or works on completion. Including Assigned Certifier, AOCA also performed the duties of supervisor during all the building works.
AOCA provided to Building Control and signed the relevant statutory certificates that formed the undertaking at commencement stage and the Certificate of Compliance on Completion. AOCA co-ordinated the ancillary certification by other members of the design team and other relevant bodies for the necessary Ancillary Certificate. We identified all design professionals and specialists, in conjunction with the Builder, from whom certificates were required, identified all certificates required and obtained them. AOCA in conjunction with the Builder and in consultation with the members of the design team, planned and oversaw the implementation of the Inspection Plan during Construction. AOCA prepared the Preliminary Inspection Plan and oversaw adherence to this plan, and on completion provided the Inspection Plan as implemented to the Building Control Authority. AOCA acted as the single point of contact between the Building Control Authority, Builder & Building Owner during construction We also scheduled periodic meetings between parties at important landmark stages.
Assigned Certifier Ogalas Ltd
Due to a change of client from owner to tenant for the rest of the works AOCA were employed by Home Store and More to provide the Assigned Certifier role for the fit out of the building working with a new contractor and client on the same job. This part of the job included the reviewing of a Disability Access and Fire Cert drawings aswell as floor layout design drawings.












